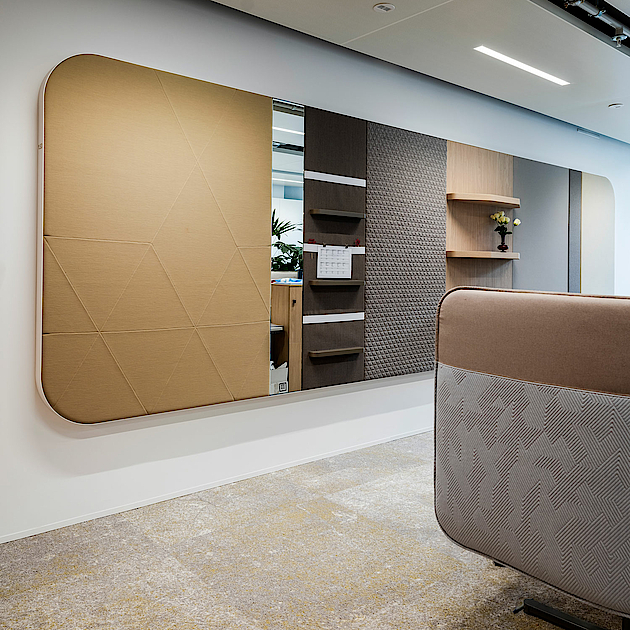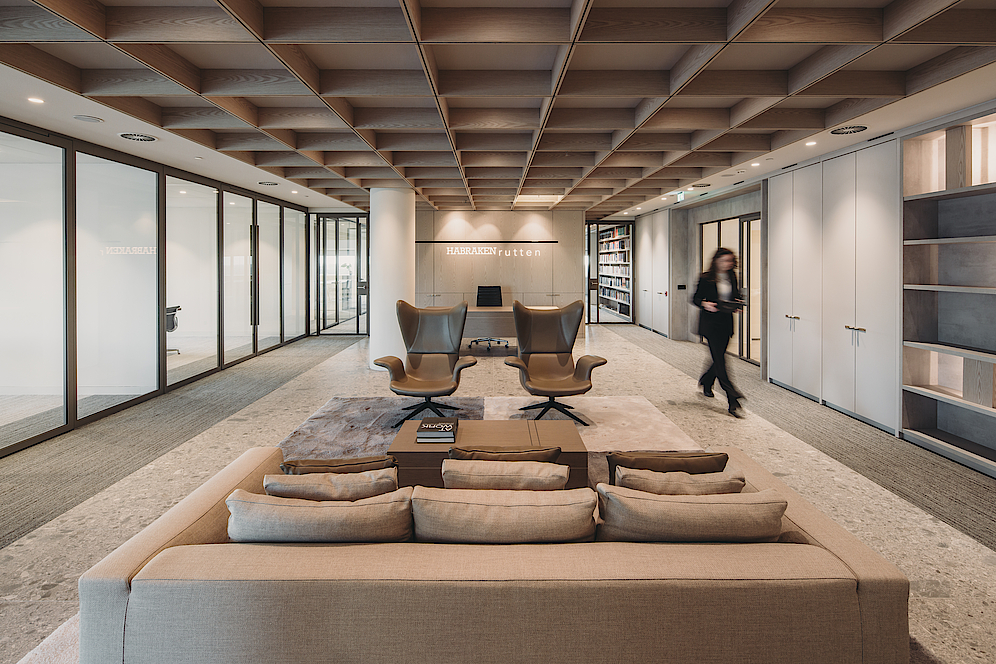From bunker to
boutique office
DLA Piper, StrawinskyhuisStrawinskyhuis in Amsterdam South. What was once a closed, bunker-like building from the 1970s is now a modern, sustainable and transparent office. Commissioned by law firm DLA Piper, the building underwent a total transformation. The result is a high-end work environment that embodies the energy of the South Axis. Interior architect Casper Schwarz created the design and Gielissen, working with interior construction group Smeulders, delivered customized solutions with an eye for detail.
Light, air
and space
The building was stripped to its core and received a new, transparent facade. Four floors of offices, an atrium and a patio give the impression of light-filled, airy space. Gielissen was responsible for several features, including the coffee bar, the boardroom, various bars, the reception desk and the pantry. The abundance of glass and warm materials creates an inviting work environment.
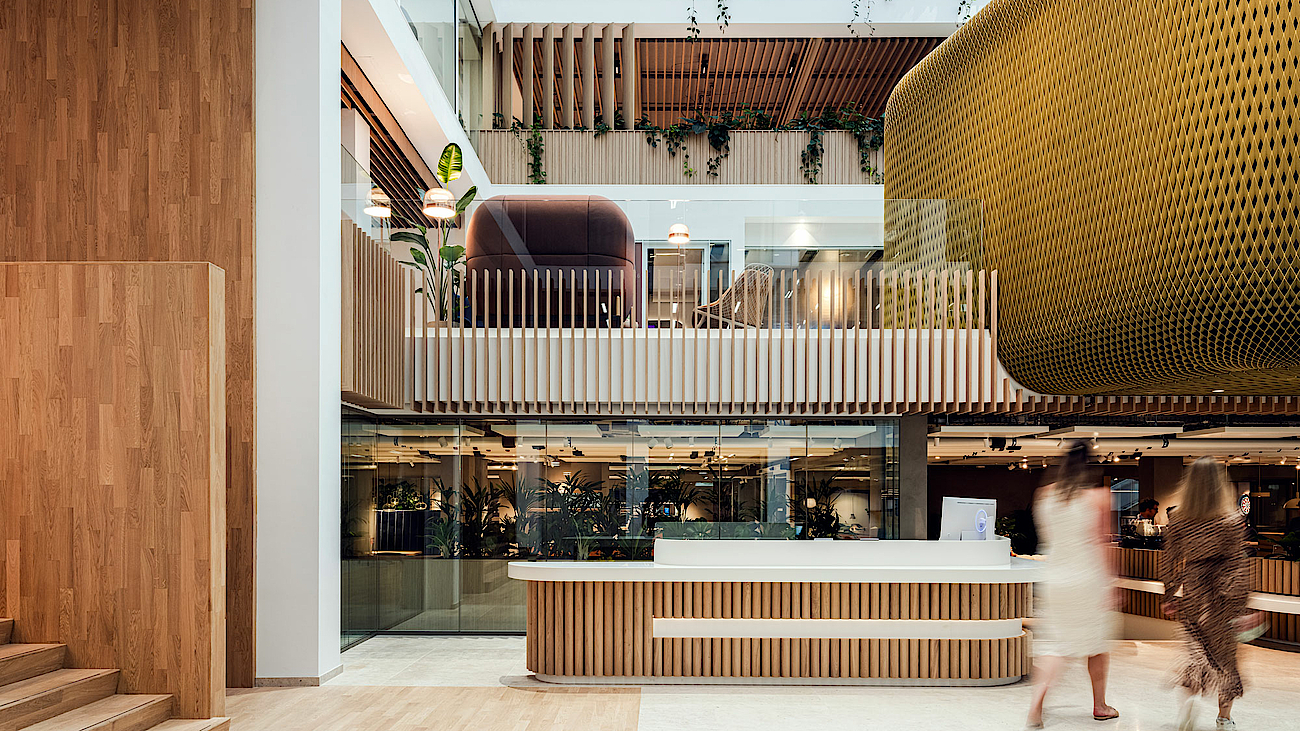
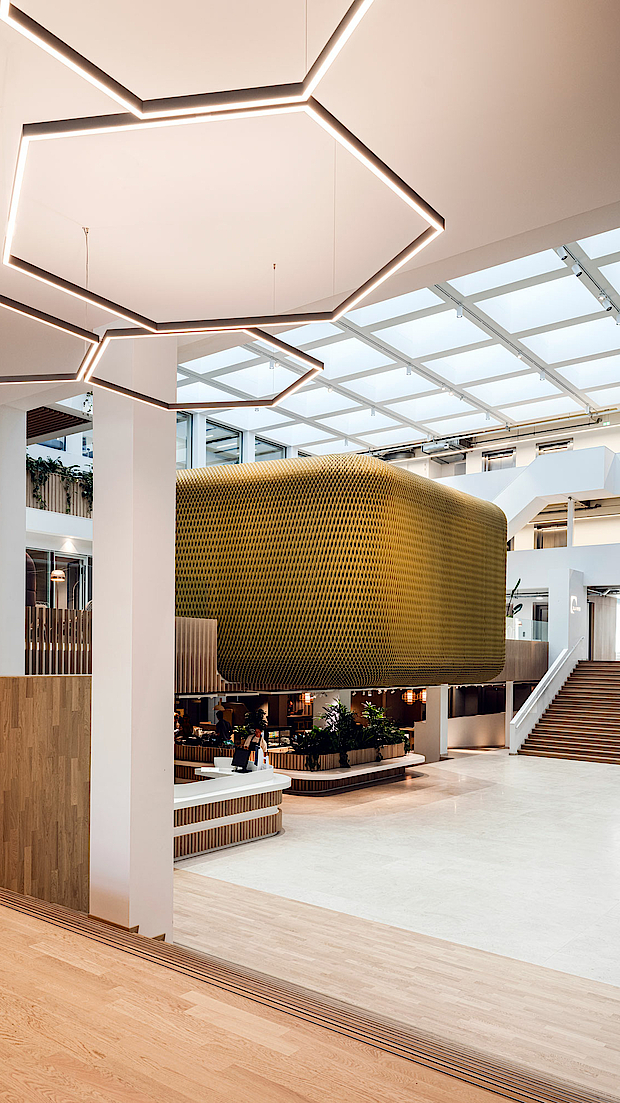
Eco-friendly office
worth its weight in gold
The new office meets today’s sustainability standards. It features sustainable materials and energy-efficient solutions like solar panels and a heat pump with thermal storage. Thanks to these amenities, the building has achieved BREEAM Excellent, the highest level of sustainable building accreditation.
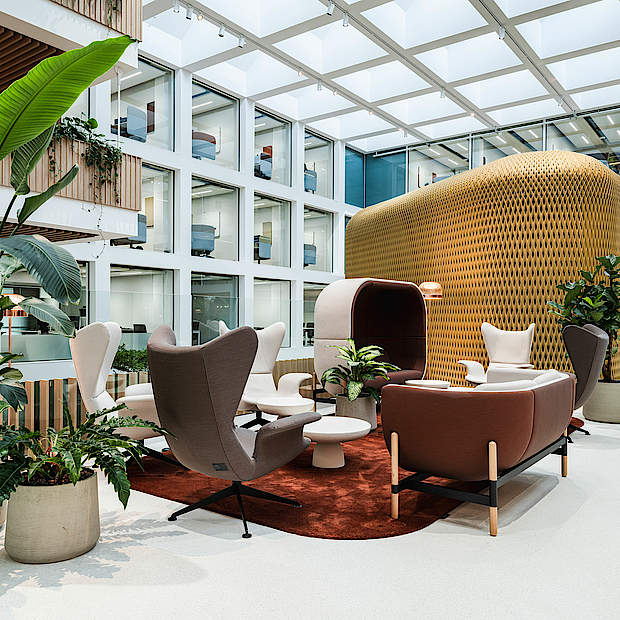
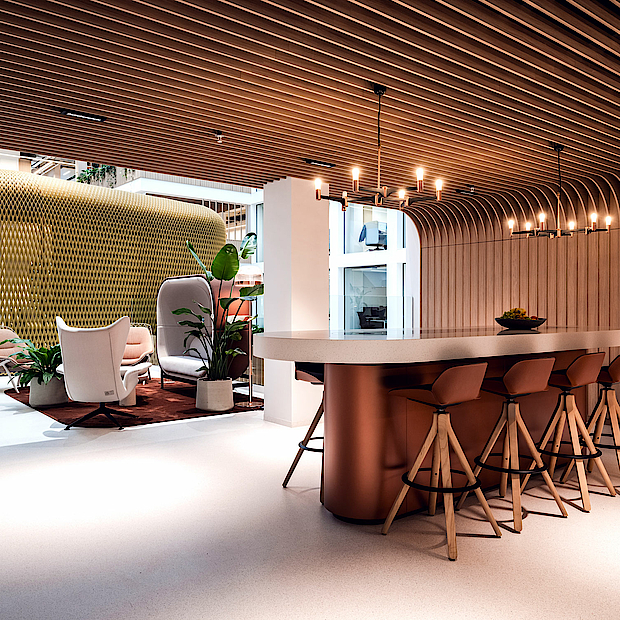
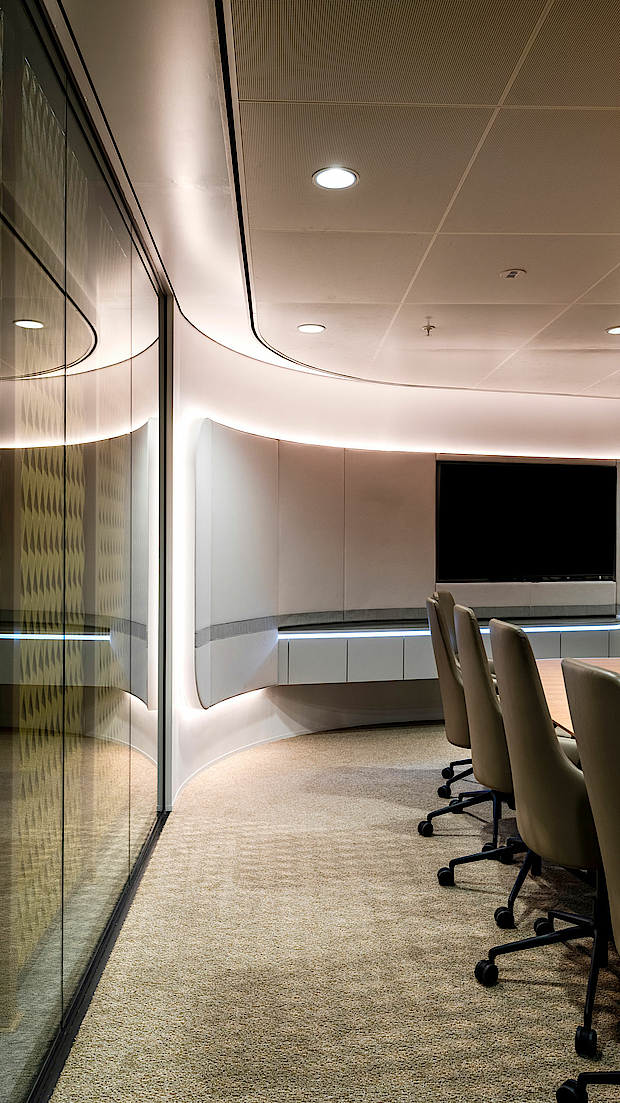
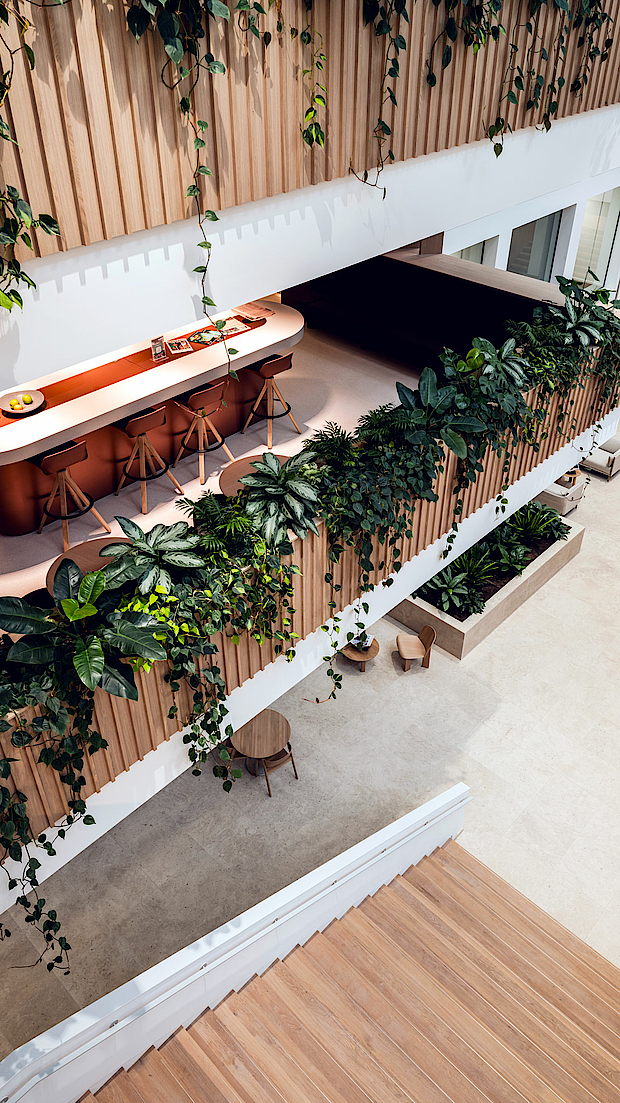
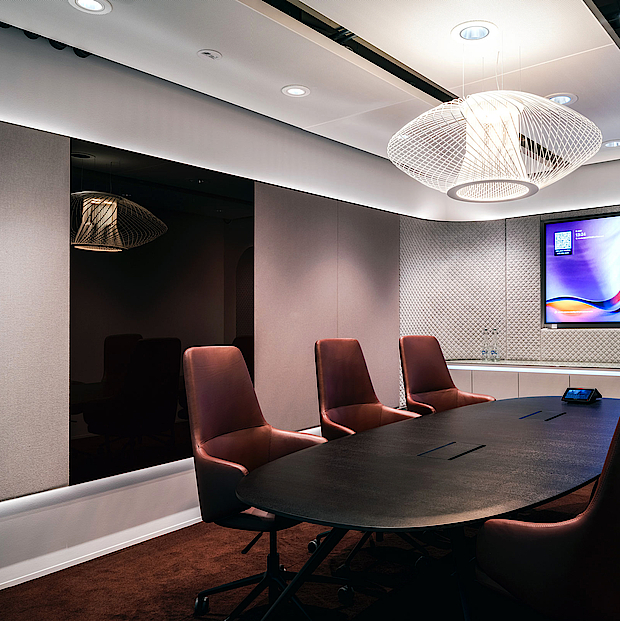
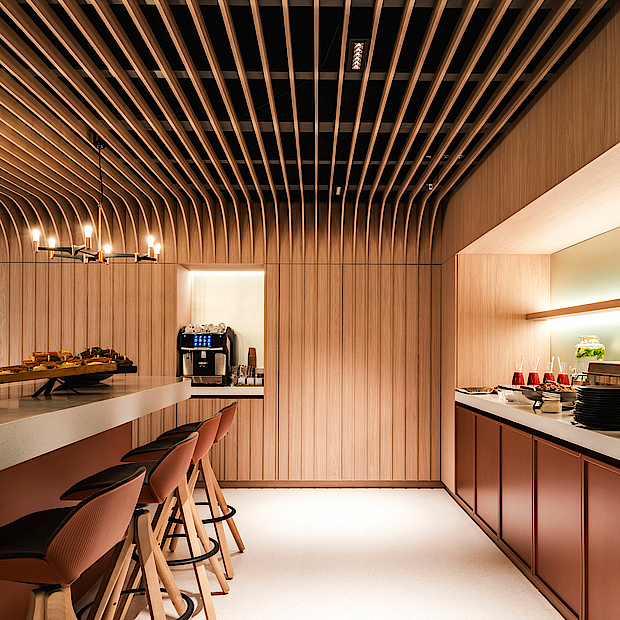
Teaming up to
deliver the WOW factor
The champagne-gold centerpiece, light wood, white surfaces and smart conference rooms are inviting and radiate style. By teaming up with different partners, the Strawinskyhuis has transformed into a future-proof office. A place where light, air and space converge to create a calming and inspiring workplace.


