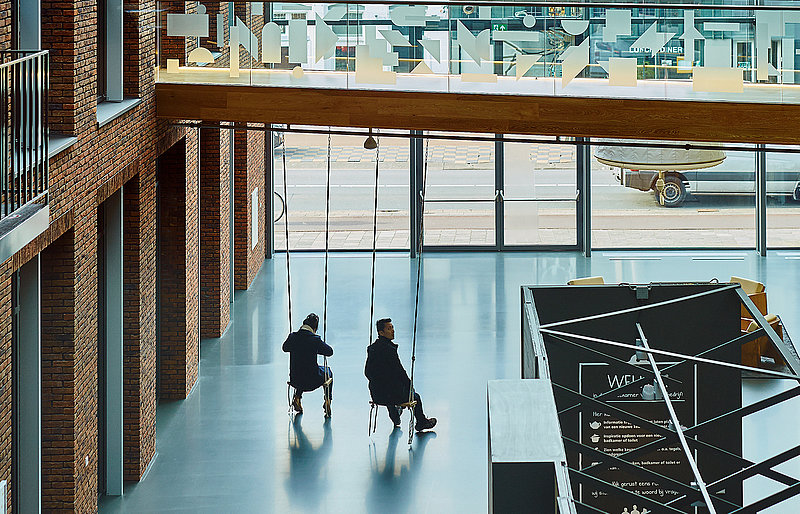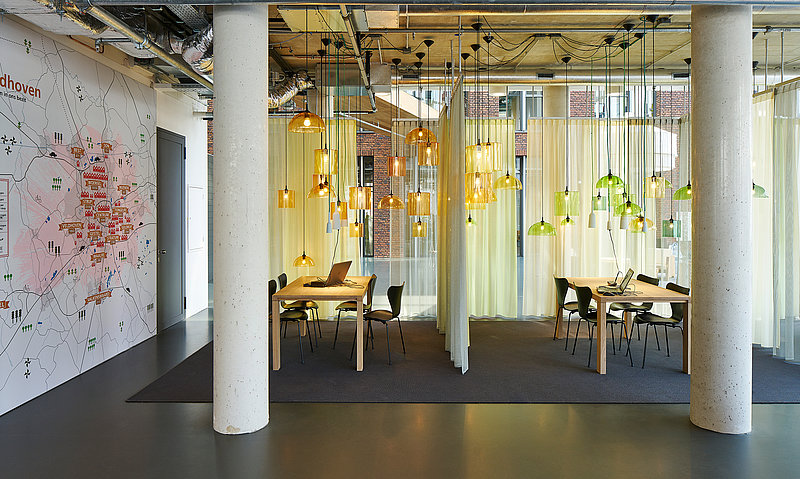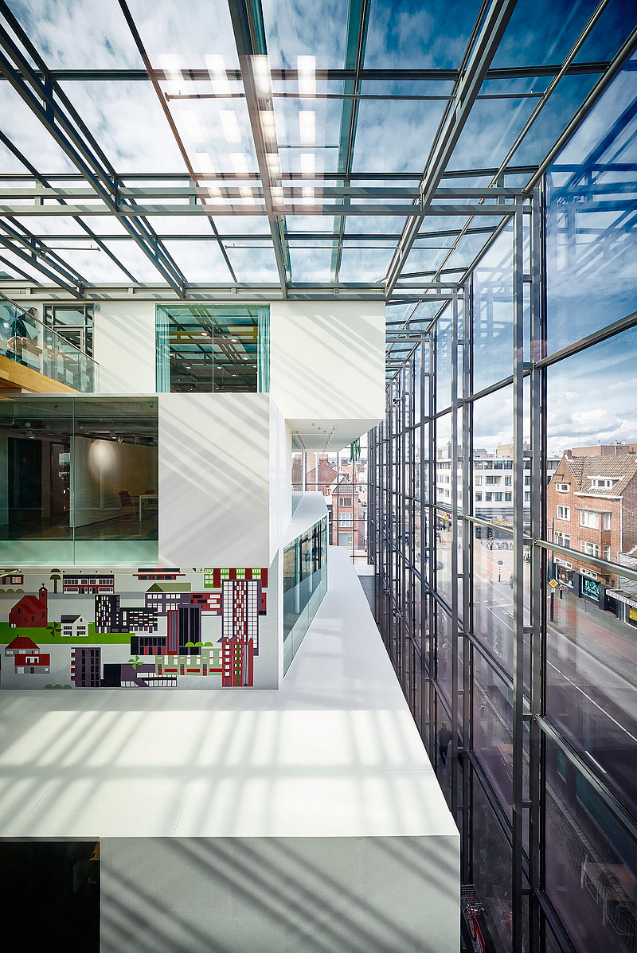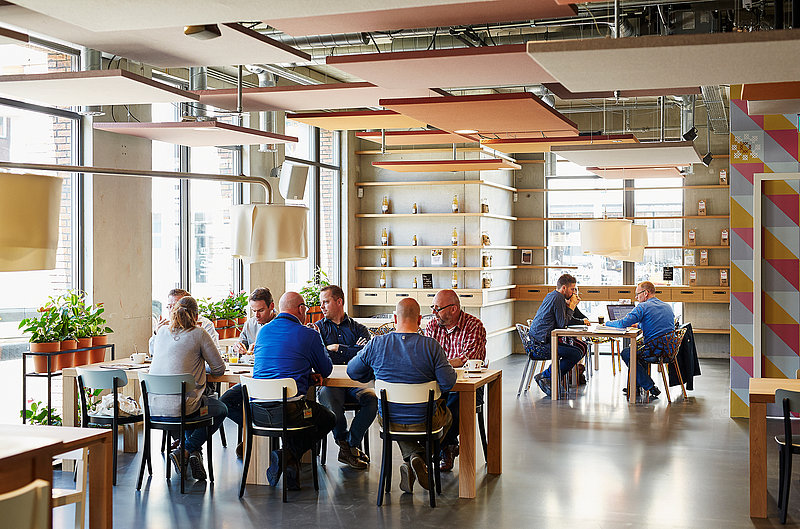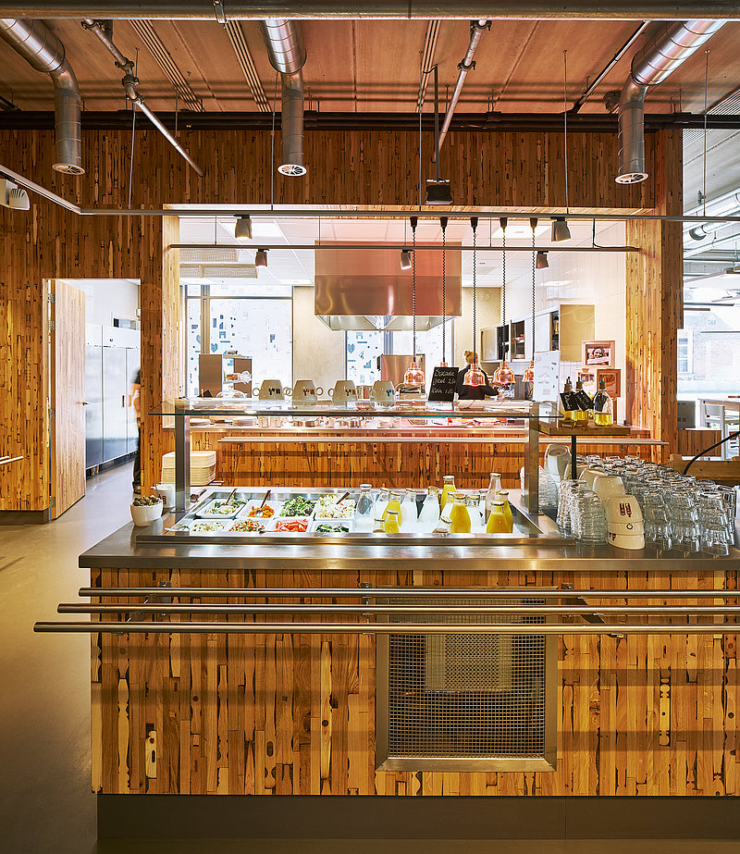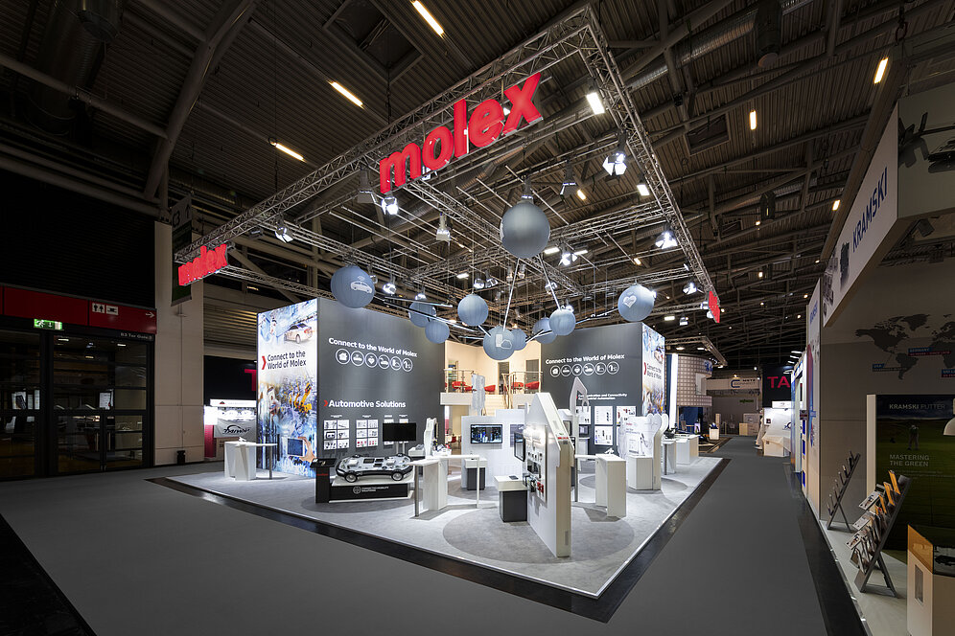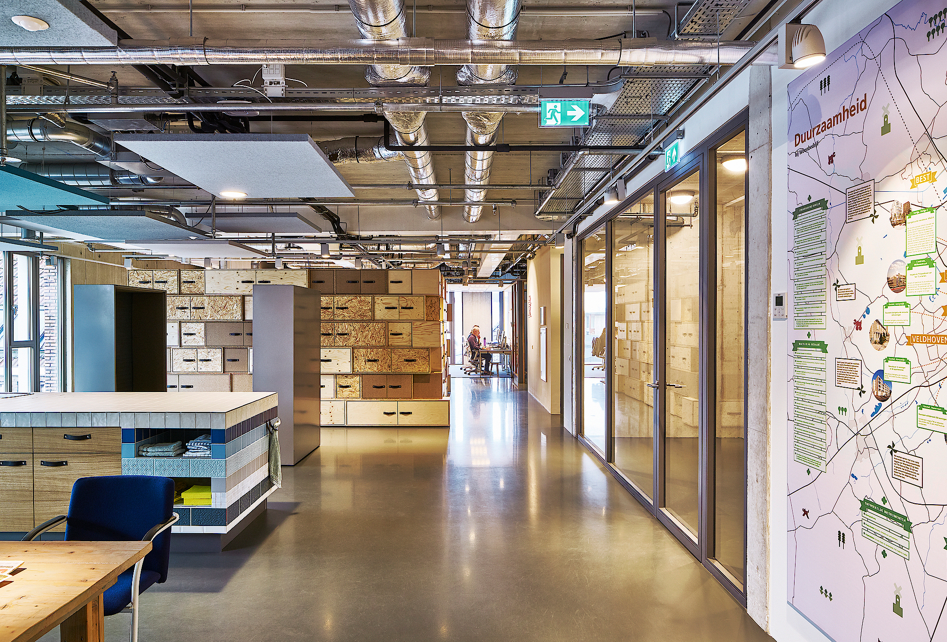
The challenge
Woonbedrijf transferred from multiple traditional office locations to a single new head office on the Wal in Eindhoven. Open workspaces, quiet and noisy zones, all disciplines under a single roof; a completely different approach to working.
The concept
Within the scope of sustainability, but also for the sake of familiarity, Woonbedrijf wanted to incorporate many old eyecatchers from the old offices in the new concept. There also had to be a link with the building’s former purpose, where the printing presses for the Eindhoven newspaper had stood.
Based on the plan of approach, sustainability and modularity, Woonbedrijf selected Gielissen to fit and finish the interior.


The Result
Along with various advisors, Shared Productions, Woonbedrijf and architects Van Eijk & van der Lubbe, a splendid result was achieved inside the maximum set budget.
An old telephone box was purchased for calling from and quiet areas were partly provided with old window and door frames from Woonbedrijf renovations. Veneer made from compressed newspaper was applied to a number of pieces of furniture (Woonbedrijf is built on the site where the Eindhoven newspaper printing presses once stood).
The pantries, which serve as a meeting place on each floor, are partly constructed or covered with waste materials derived from Woonbedrijf service department.
A lot of sheet material was used in the restaurant made from wood waste products. Many sustainable parts like leather handles on cupboards and suspension systems are Van Eijk & Van der Lubbe product designs.

