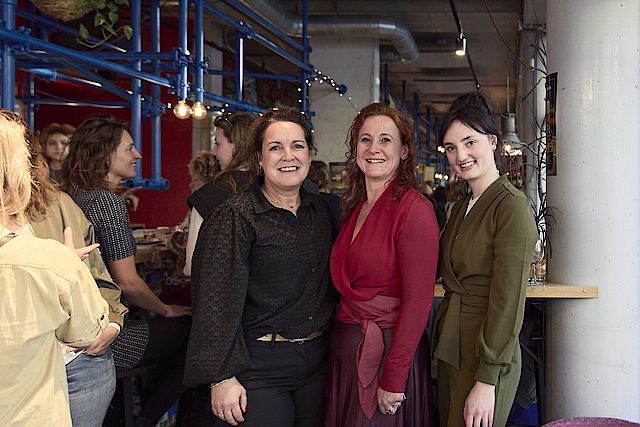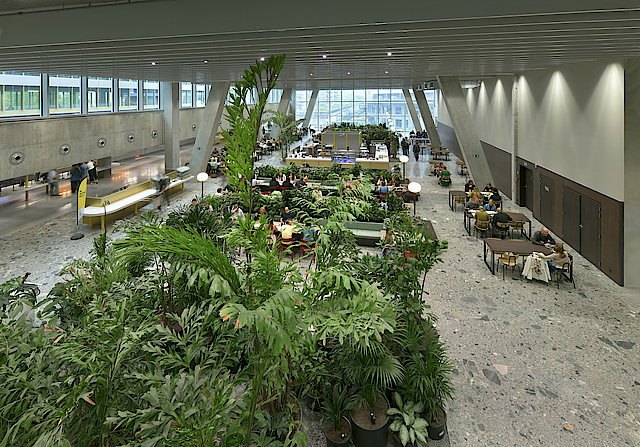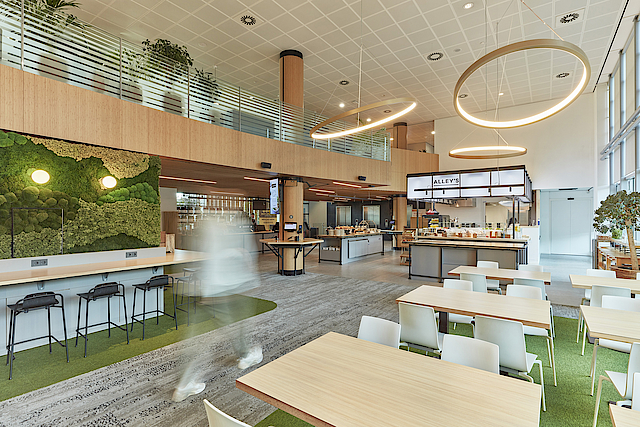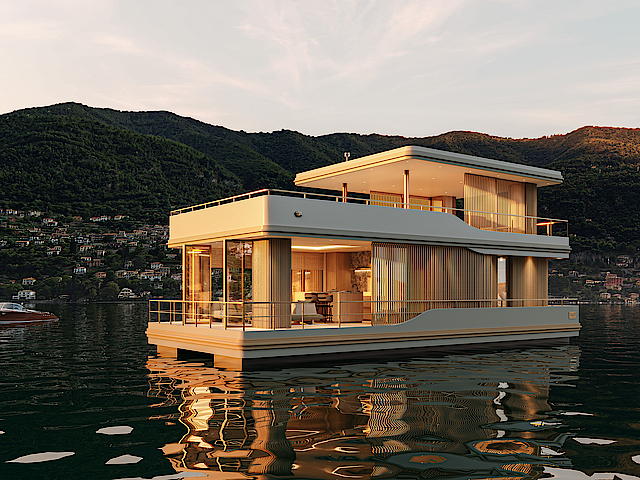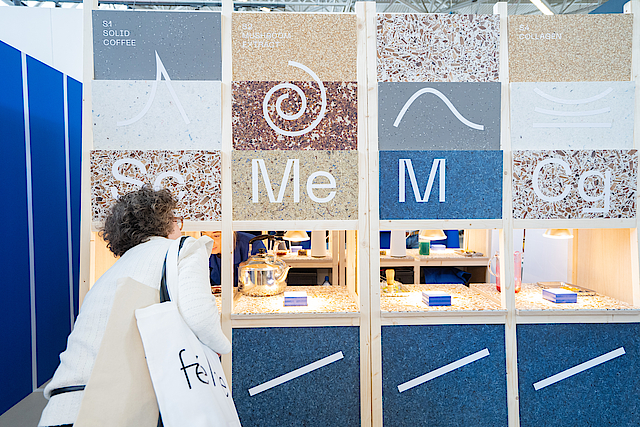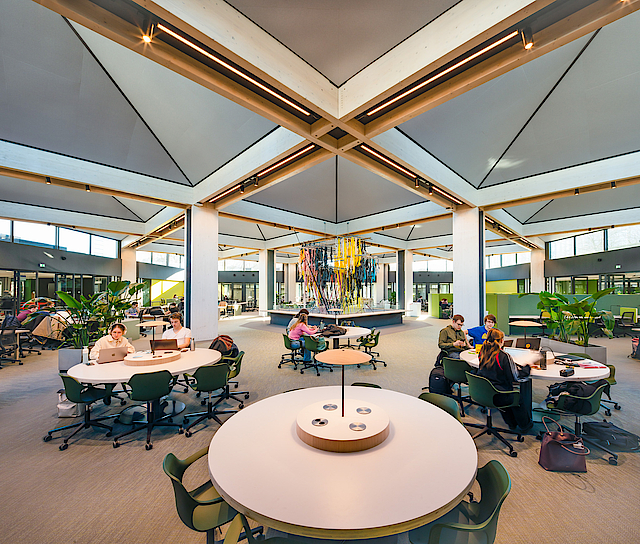This article appeared in Pi in January 2022. Photography is by Riesjard Schropp. The English translation is automatically generated and may contain errors.
At 54000 m², Amare is the largest cultural building in the Netherlands. The impressive structure on Spuiplein is the new home of Stichting Amare, the Residentieorkest, the Nederlands Danstheater and the Royal Conservatory. Because Amare aims to be not only a cultural palace with international allure but also a welcoming "house of the city," you have free access to a large part of the building. Architects NOAHH, JCAU and NL Architects provided Amare with a 125-meter-long passageway, allowing the building to connect well with its surroundings. Two existing cultural buildings had to make way for Amare: the Lucent Danstheater and the Dr. Anton Philipszaal.








