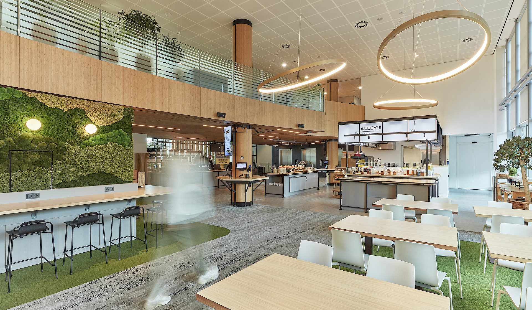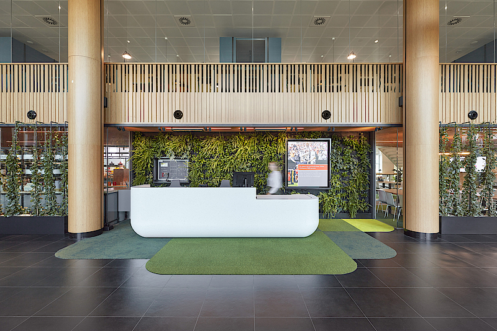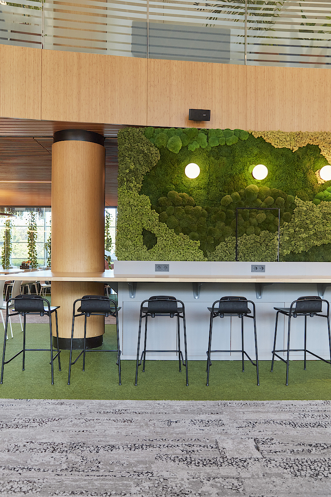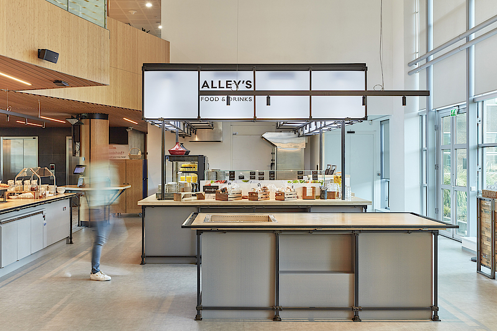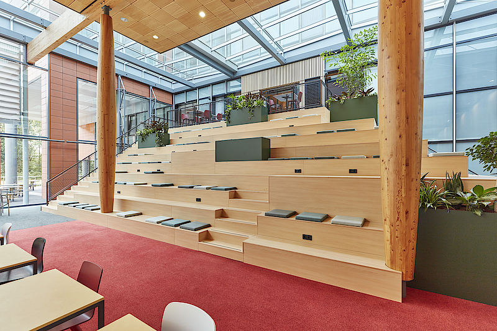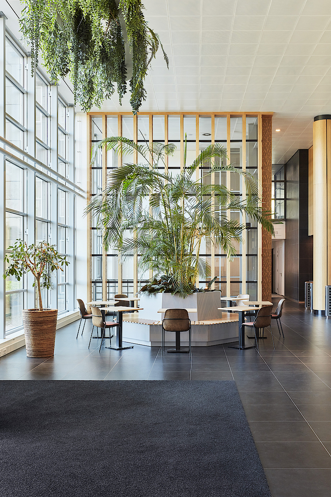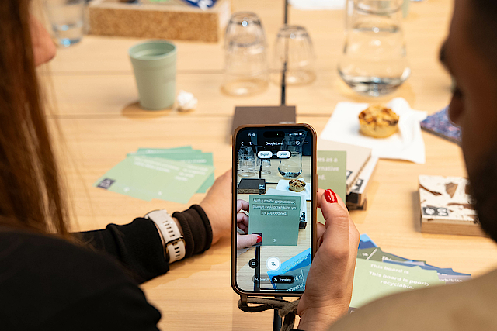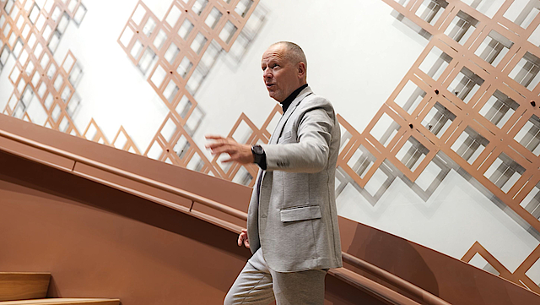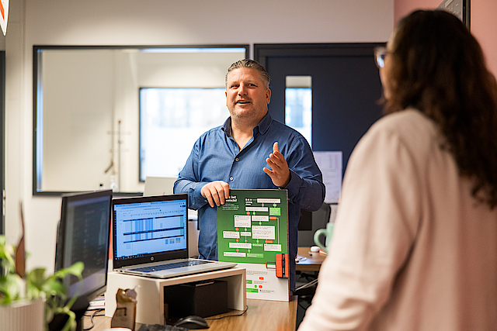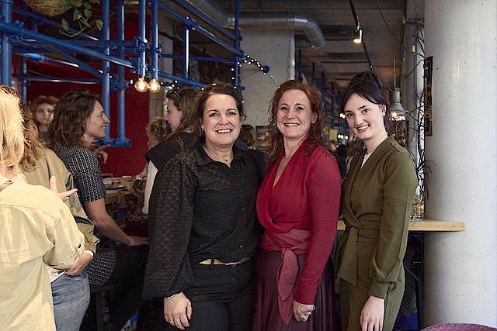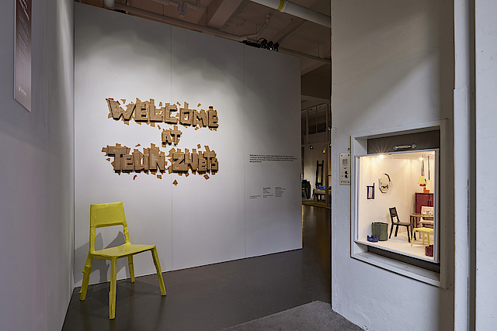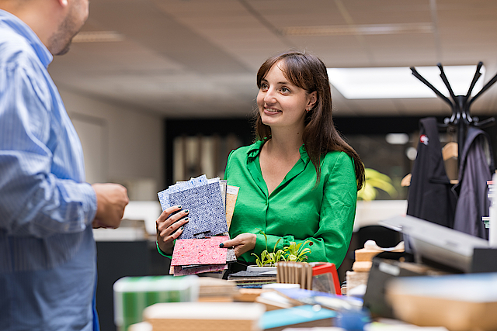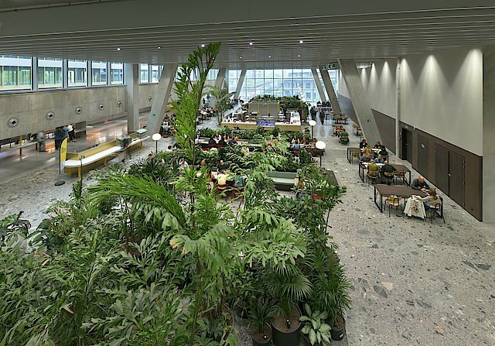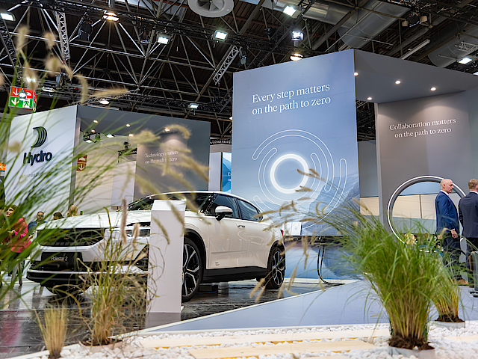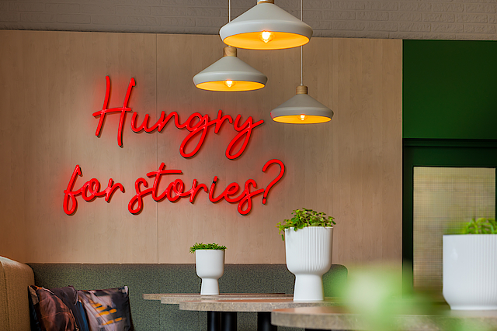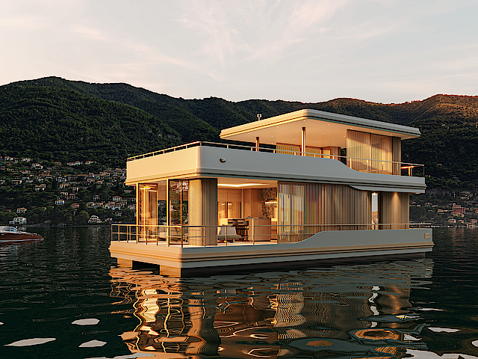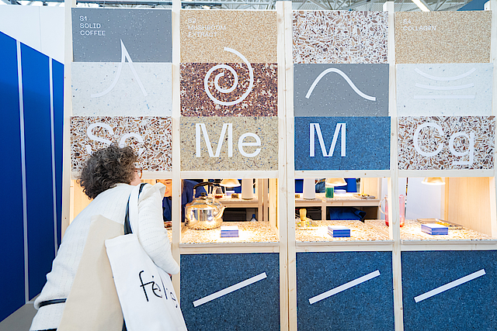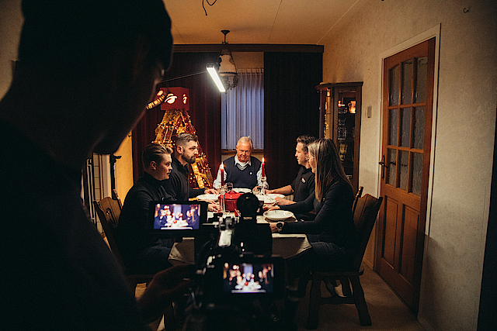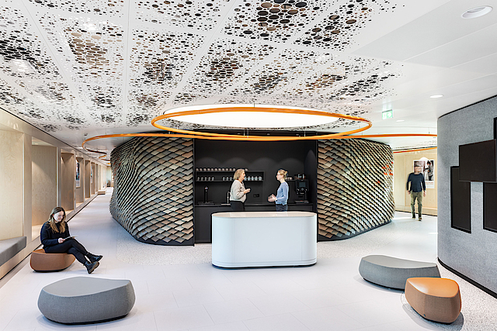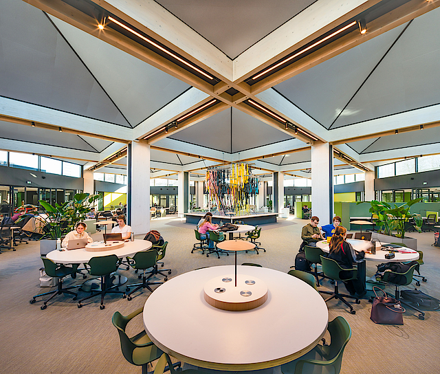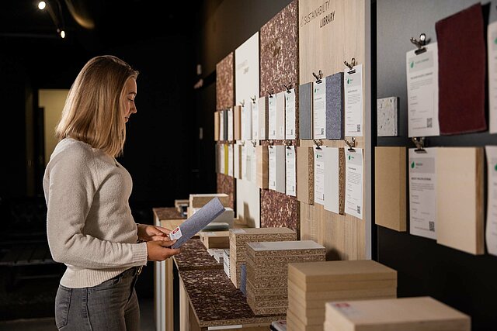Impact
An important promoter of this ‘no waste’ approach is Rob Klinkert, senior portfolio manager facility management with PwC Nederland. “The share of sustainability advice in our business has grown strongly since 2015, as facility management you can’t ignore what’s going on in core business. The greatest impact you can have in facility management, is to buy far less and keep materials in the value chain for as long as possible. Inspired by Thomas Rau’s circular legacy, we started a small-scale pilot for lighting. From here we expanded the reuse still further, and we also asked suppliers if they would collaborate with us on this. Ultimately, we had two floors with walls, parts of kitchens, insulation materials and luminaires to be reused. Whenever we initiated a purchasing project, we said to each other, see what we can reuse first.”
As far as the circular design for the Plazas is concerned, he is contented, but “I would like to see this implemented everywhere. I see that projects often still run linearly, a building or interior is completed and then the role of the architect ends. With regard to perspectives for development, wouldn’t it be better if the architect remained involved in a project? You need to be fully aware of the impact you can have as an (interior) architect, because it is huge.”
Legend:
Customer PwC Nederland
Interior design Powerplant
Interior construction Gielissen Interiors | Exhibitions | Events
Sustainability strategist Lotte de Jong
Reused materials PwC Rubberwood; pantry: lower cabinets, worktops, refrigerators, washbasins, and taps; acoustic felt; wall panels gray & wood look; doors; Trespa desktops; carpet tiles; luminaires
Reused third party materials Rubberwood (boardroom table Kraaijvanger Architects)

