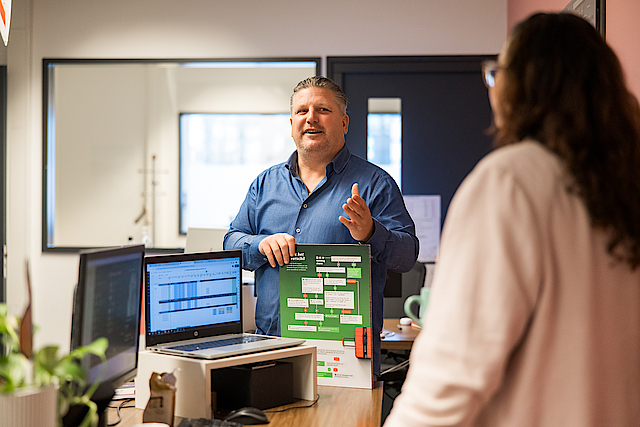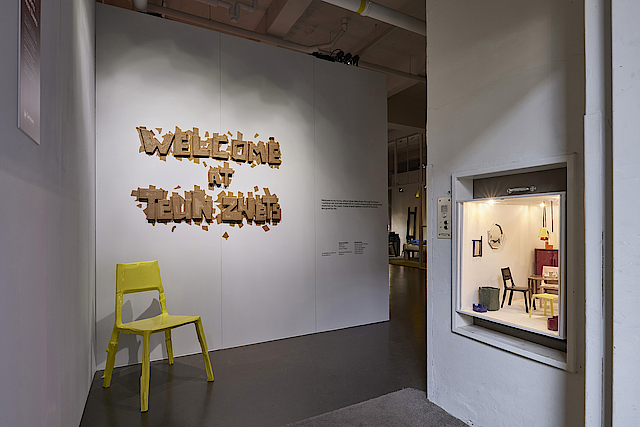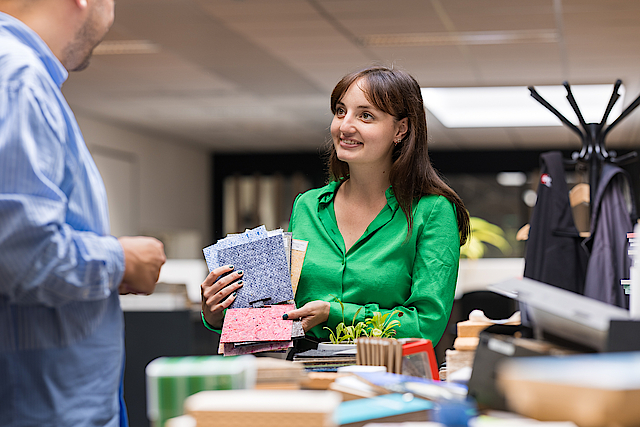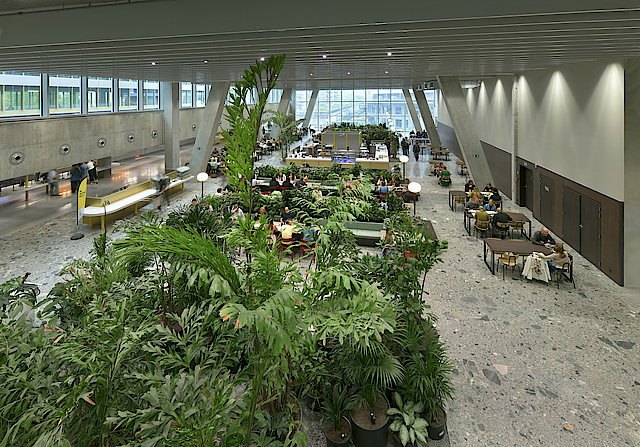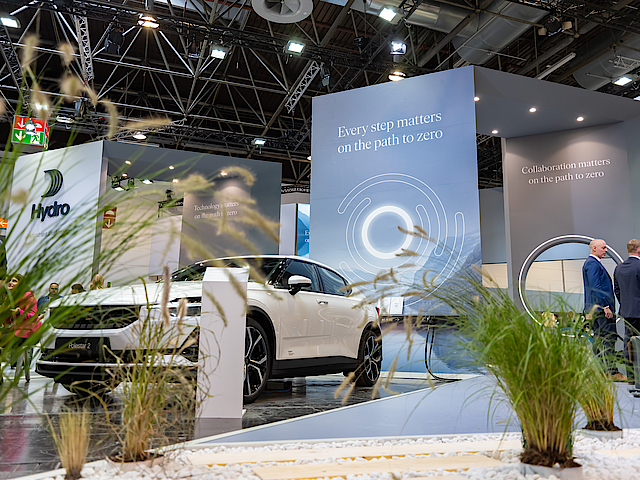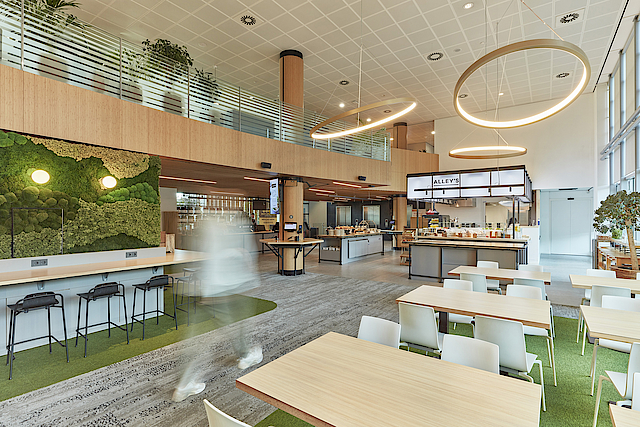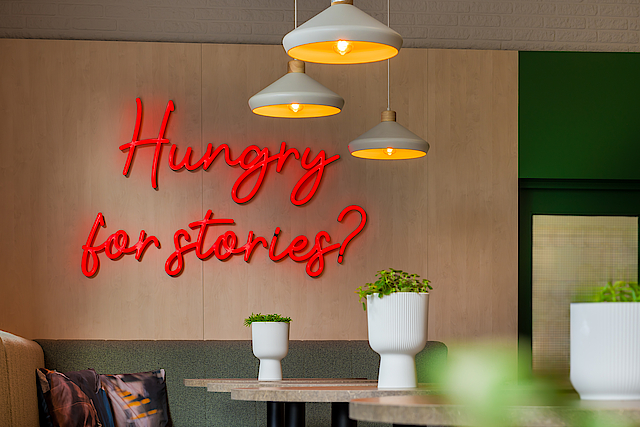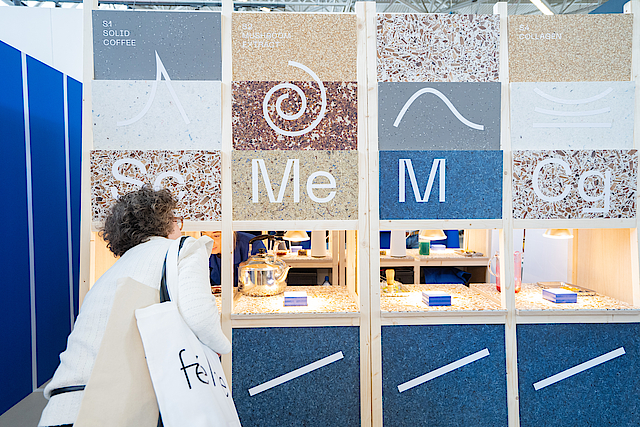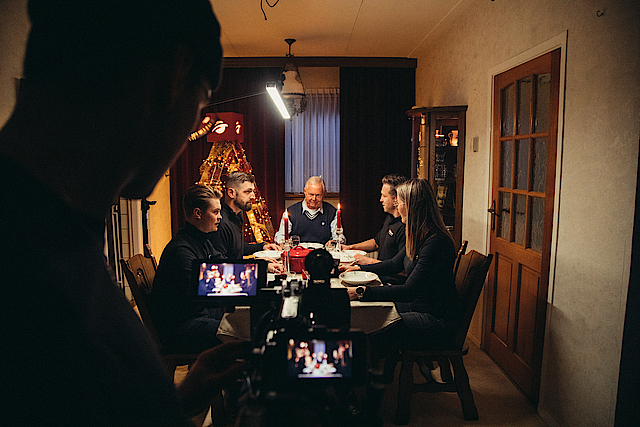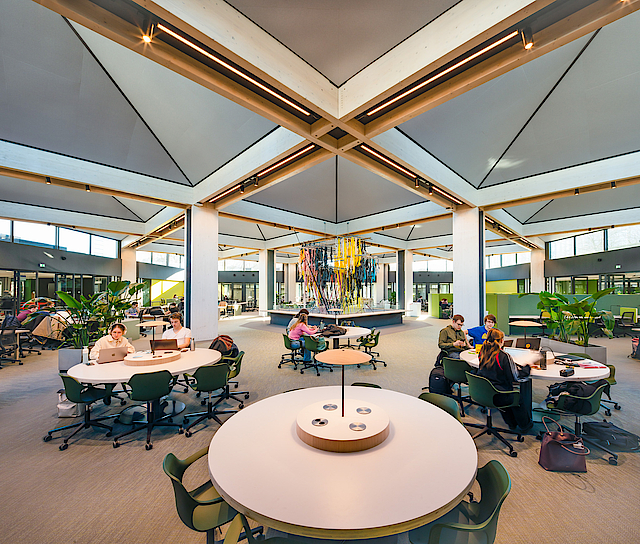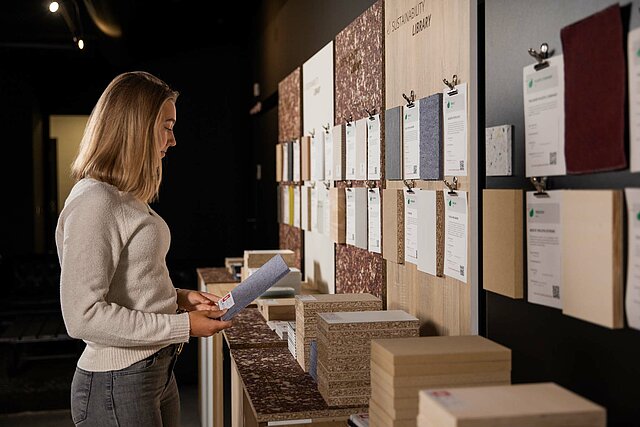This article was published in May 2023 in magazine Pi. The text is written by Eva Vroom and automatically translated into English. Photography by Lucas van der Wee.
Nationale-Nederlanden wanted a thorough renovation for its offices in The Hague and Rotterdam, resulting in a sustainable, healthy and flexible interior. It had to fit the dynamic way of working of the company, with an emphasis on agile working and lots of opportunity for interaction. For the realization of this circular office interior, a construction team was put together that included Fokkema & Partners as architect and Gielissen as interior builder. Dirk Zwaan, architect at Fokkema: "At the beginning of the project, we first made a roadmap with Nationale-Nederlanden: the design for the offices had to be 100% circular, zero waste and WELL certified." These choices stemmed from an approach, with the employees at the center. Peter Jansen, workspace portfolio manager at Nationale-Nederlanden: "Themes such as circularity and WELL are important to us. We had been working for some time on new systems for more quality and functionality in the work environment, and now we really wanted to get serious about it. We decided to properly record the whole process as well."









