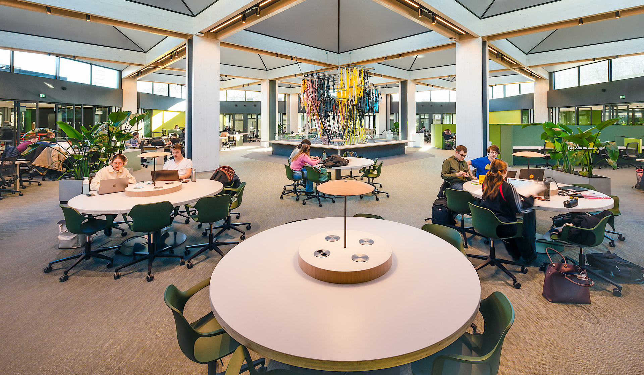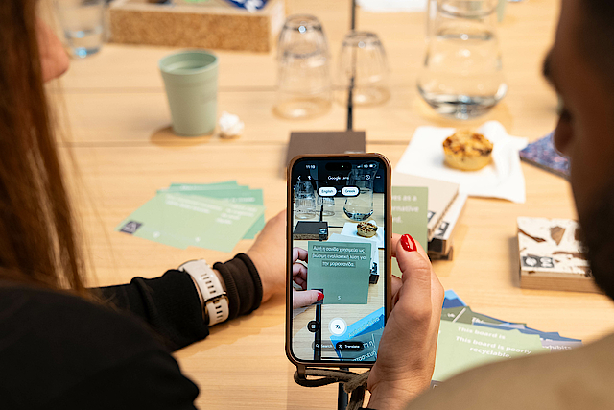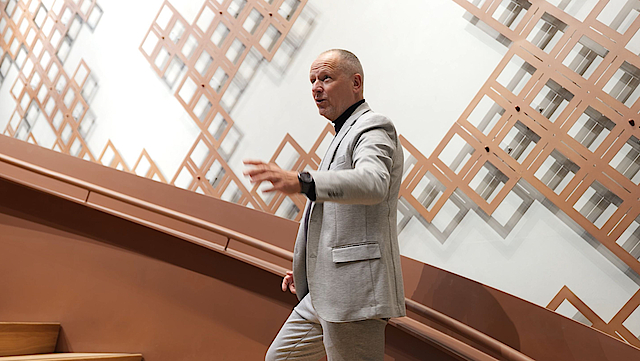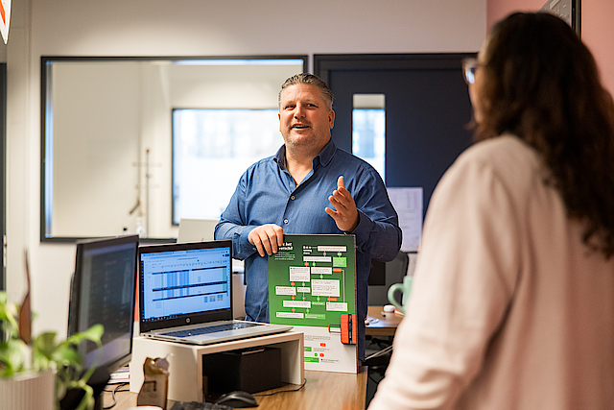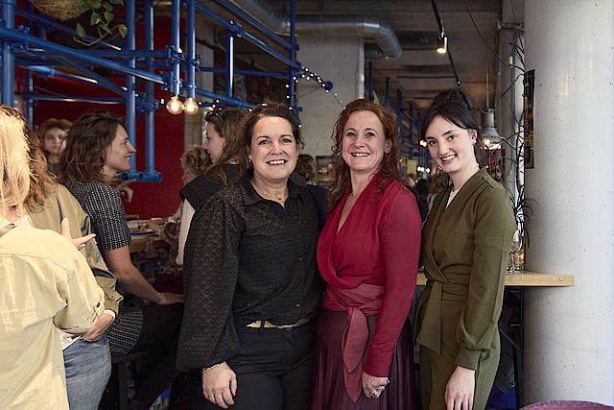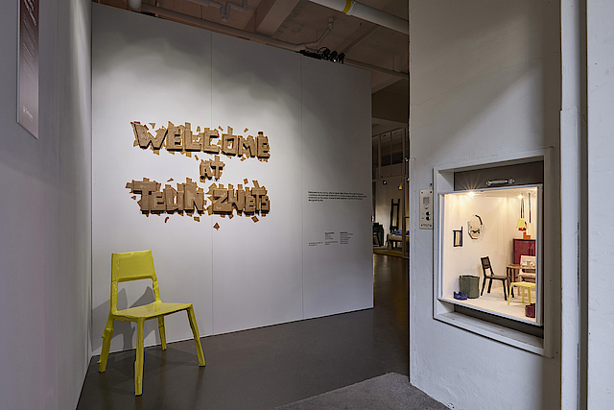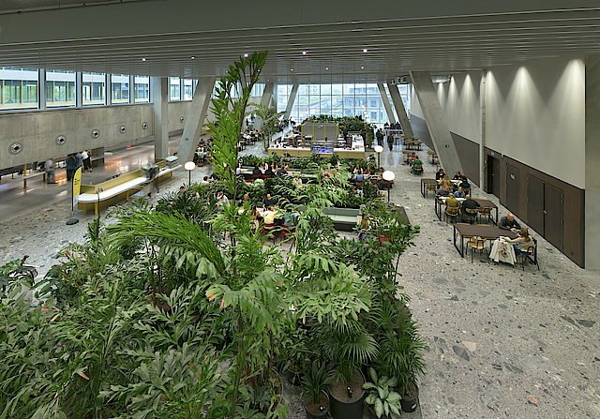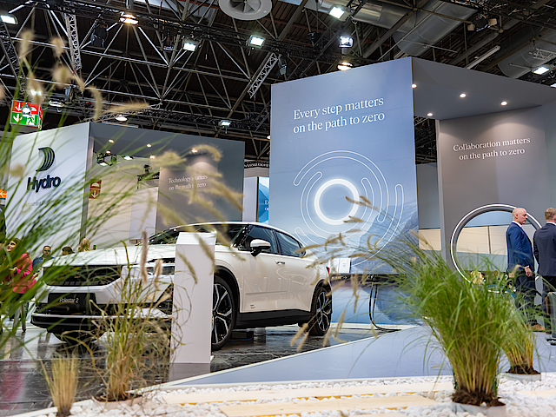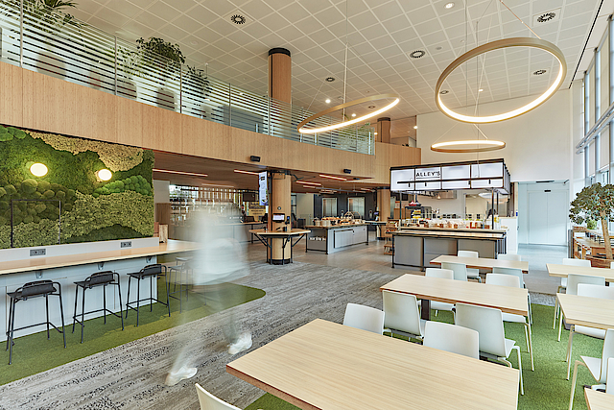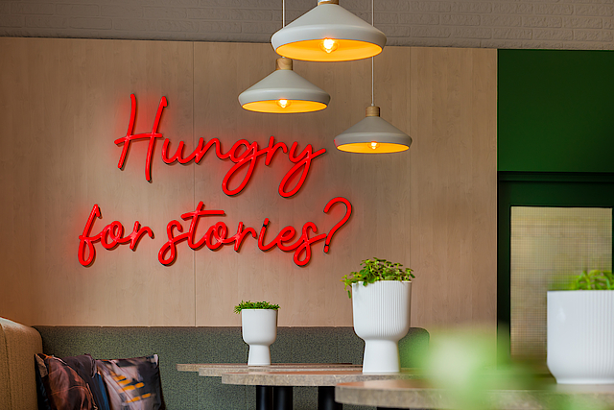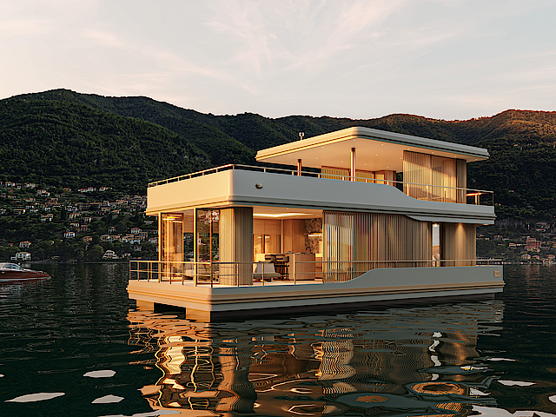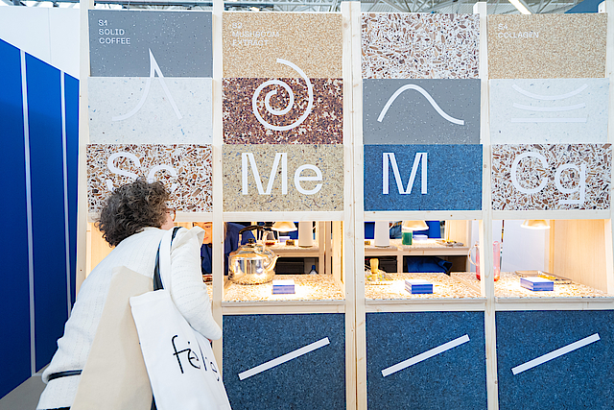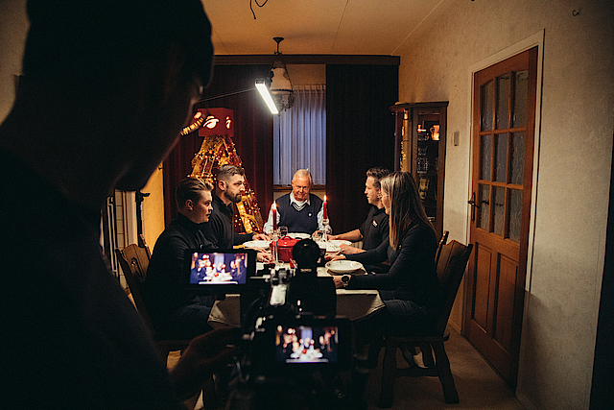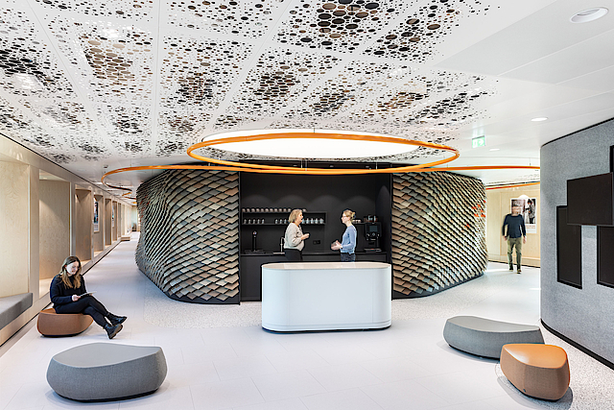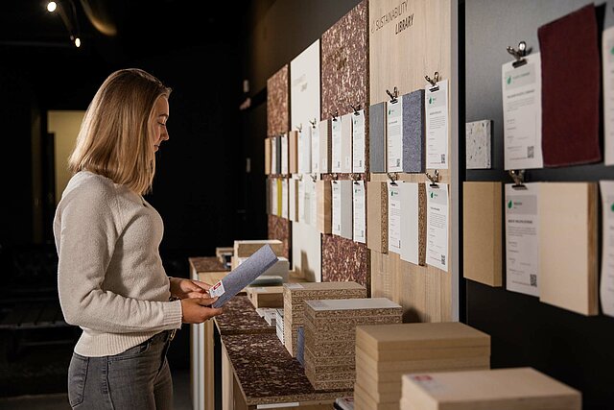Neuron Lounge
In addition to meeting areas, MüllerVanTol also designed touchdown areas, workspaces, and study spaces, shaping the rooms according to the concept of noise – hum – tranquility," says Van Tol. "How you make the difference between noise, hum, and tranquility recognizable has a lot to do with material choices and careful alignment. Interior design can encourage specific behaviors." The building includes zones for interaction, collaboration, and concentration, distinguished through design, layout, and materialization. "The educational spaces received standard loose furniture, while the meeting and circulation zones have a more building-integrated design, such as the suspended patio tables, façade benches, and 'Neuron' stools. Transitions between different functional areas, including the entrance to the quiet study areas and the entrance to EAISI, are emphasized with custom furnishings. In areas where noise is permissible, we used marmoleum on the floors, while in quieter sections, we used Bolon flooring. Touchdown areas are designed more simply than areas where people linger, like the Neuron Lounge."
The latter is located at the new main entrance that Team V created to improve the connection to the campus. "There is an axis running between the buildings on the campus that leads to Neuron. TU/e also wanted a gathering place in the building. We named this space the 'Neuron Lounge' and marked it with large ceiling-hung neon letters to make it attractive from the outside. We've made the lounge special; it is partially furnished with vintage furniture to indicate that it's a place for socializing and relaxation. It has become an inviting space, easily visible from the campus thanks to the illuminated signage.

